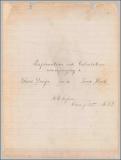| dc.contributor.author | Capen, G. W. | en_US |
| dc.date.accessioned | 2024-11-21T17:36:07Z | |
| dc.date.available | 2024-11-21T17:36:07Z | |
| dc.date.copyright | 1877 | en_US |
| dc.date.issued | 1877 | en_US |
| dc.identifier.uri | https://hdl.handle.net/1721.1/157647 | |
| dc.description | Thesis: B.S., Massachusetts Institute of Technology, Department of Architecture, 1877 | en_US |
| dc.description.statementofresponsibility | by G. W. Capen. | en_US |
| dc.format.extent | 26 leaves ; | en_US |
| dc.publisher | Massachusetts Institute of Technology | en_US |
| dc.rights | MIT theses may be protected by copyright. Please reuse MIT thesis content according to the MIT Libraries Permissions Policy, which is available through the URL provided. | en_US |
| dc.rights.uri | http://dspace.mit.edu/handle/1721.1/7582 | en_US |
| dc.subject | Architecture | en_US |
| dc.title | Explanations and calculations accompanying a thesis design for a town hall | en_US |
| dc.type | Thesis | en_US |
| dc.description.degree | B.S. | en_US |
| dc.contributor.department | Massachusetts Institute of Technology. Department of Architecture | en_US |
| dc.identifier.oclc | 39750104 | en_US |
| dc.description.collection | B.S. Massachusetts Institute of Technology, Department of Architecture | en_US |
| dspace.imported | 2024-11-21T17:36:07Z | en_US |
| mit.thesis.degree | Bachelor | en_US |
